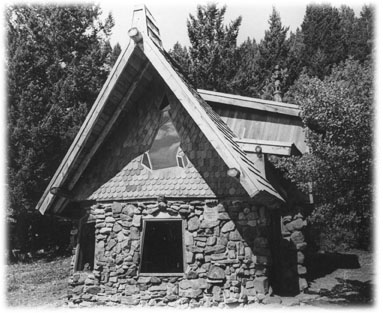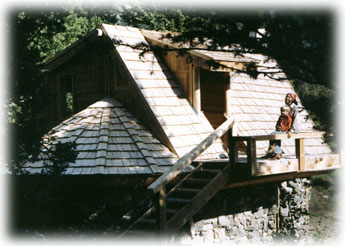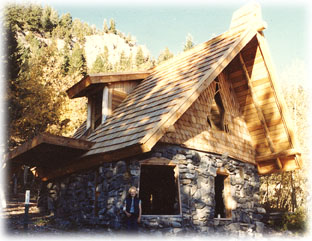|
Homes Designed by Zak
|
Zak's Cabin |
|
|
Zak'S
CABIN This
is a freehand building, solid stone walls with a log roof structure,
hand sawn interiors, cabinets and sash shop built. It has a
stone-carving/steel fabrication studio, and an office and apartment.
This is a very
sculptural structure built for the pleasure of the task, with my family in
mind. It is approximately 400 square feet up and down. It is located
in
Livingston, Montana. |



